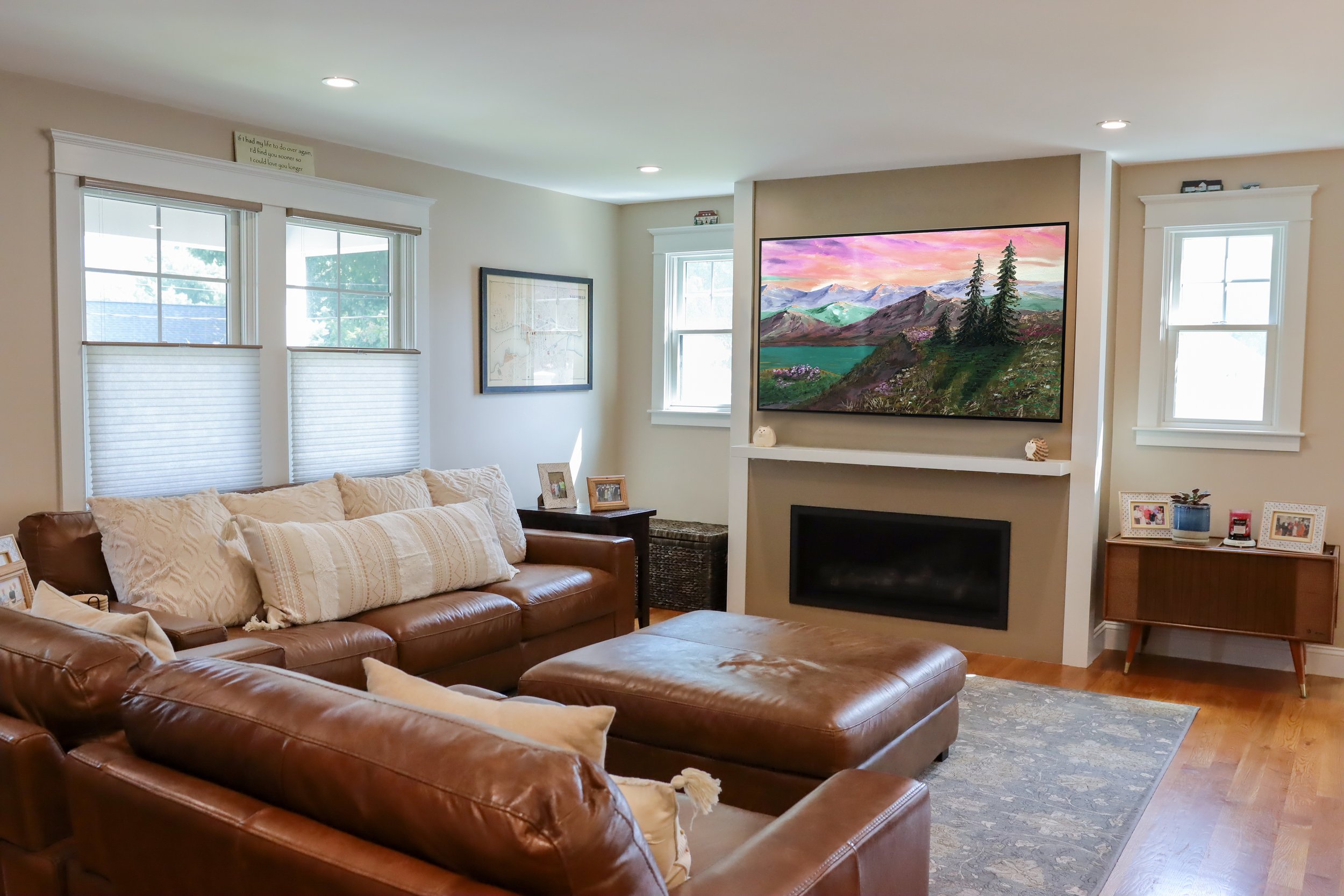Pine Hill
Location: Wakefield, Massachusetts
Start: Fall 2022
Finish: Summer 2023
Company: Phoenix Architects
Contractor: Mercurio Construction
Introduction
This raised ranch home, typical of its era, originally featured a compartmentalized and congested interior layout. To modernize the living experience, a new floor was added above grade, effectively relieving pressure on the main level and allowing the entire program to expand into a more open, contemporary design. By strategically opening the main public areas, clear sightlines extend through the house immediately upon entering the new main entrance, enhancing the sense of space and flow.
Upstairs, the design isolates the primary suite and his-and-hers offices, creating a private oasis for the homeowners. The exterior addition was carefully integrated within new roof lines to maintain vertical scale harmony with the neighborhood. Complemented by updated siding, windows, and a front porch, the renovation transforms the home with a fresh, cohesive, and modern aesthetic.
Project Type: Addition-Renovation
Proposed: ~1,900 SF
Proposed: ~3,000 SF
Roles:
Schematic Design
Design Development
Construction Documents
Graphics/3D
Pre-Construction






Post Construction












