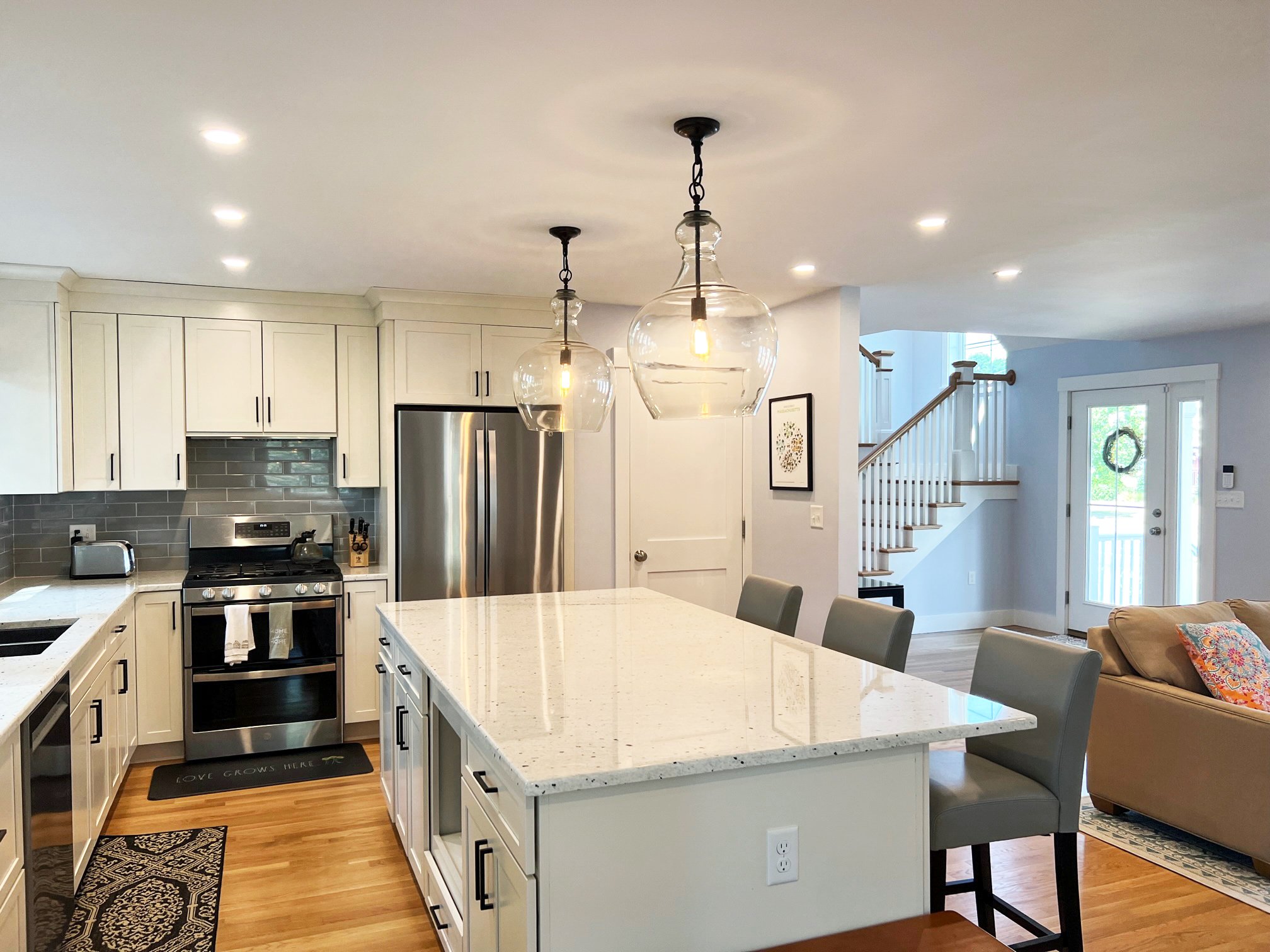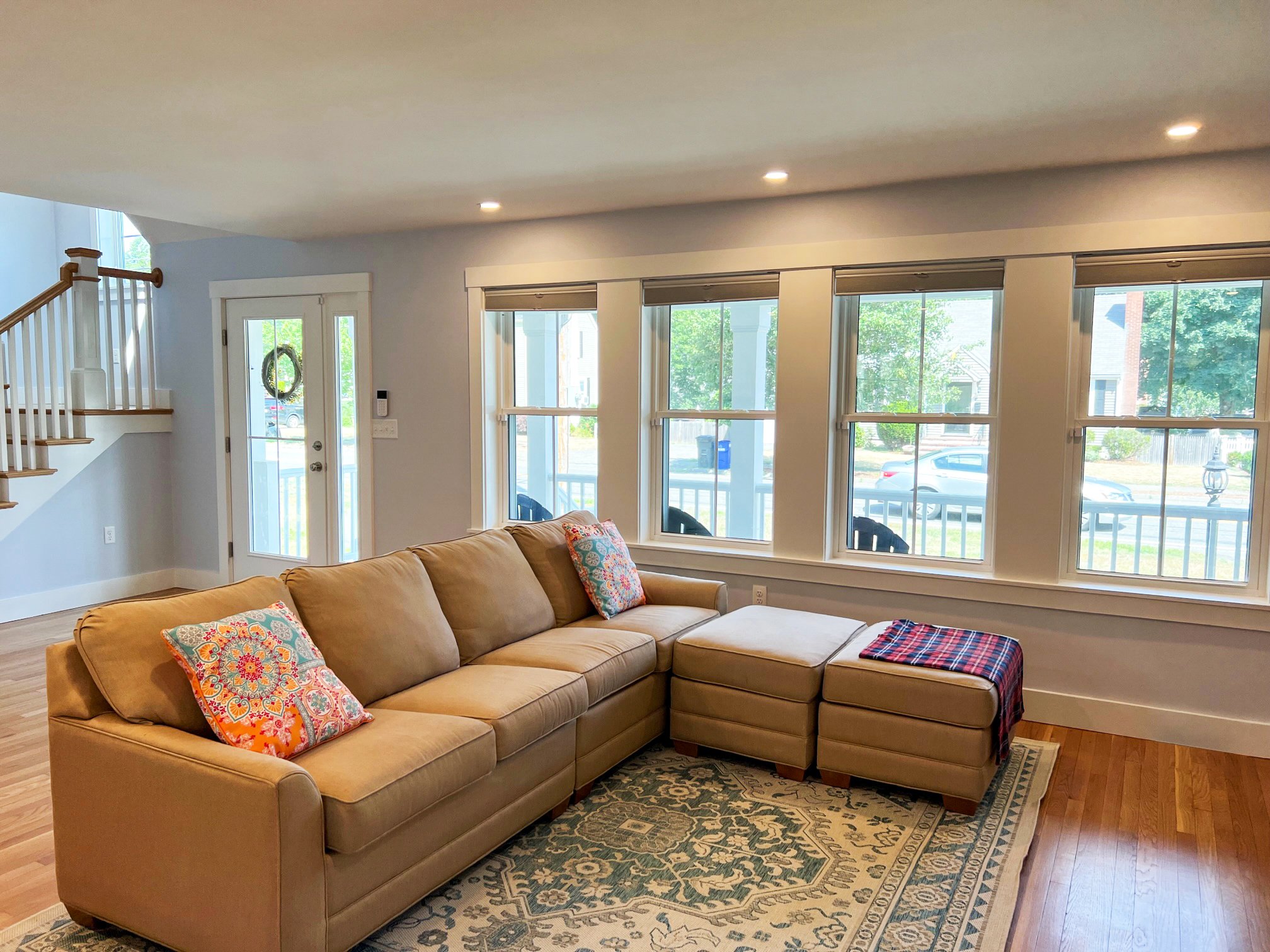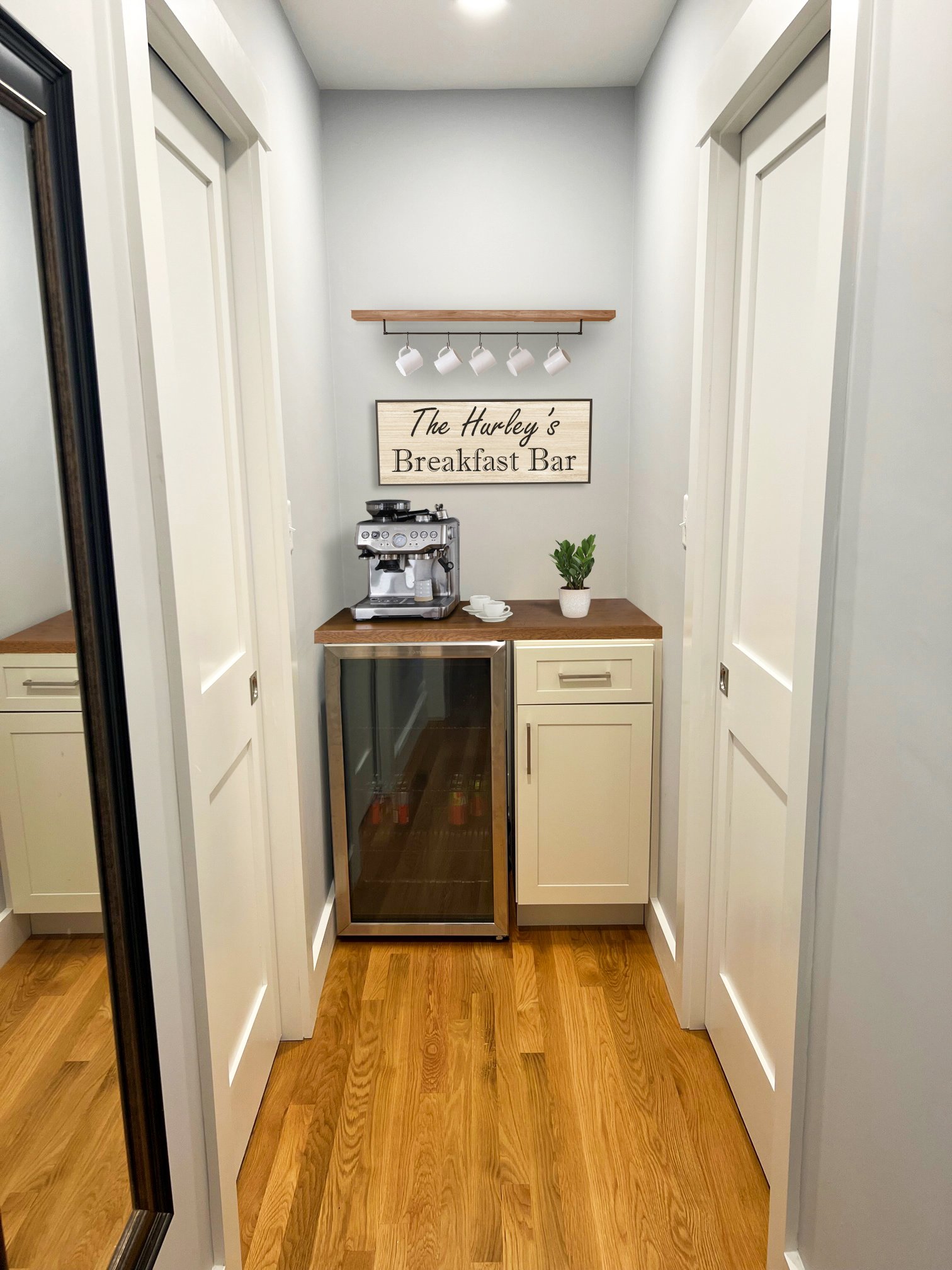In The Fairway
Location: Melrose, Massachusetts
Start: Summer 2021
Finish: Winter 2022
Company: Phoenix Architects
Contractor: DiPierro & Brown Construction
Introduction
The transformation of this 1950s ranch into a modern American farmhouse-style home brought new life and purpose to every corner. Formerly tight and closed-off spaces were fully renovated and opened up, creating a seamless flow throughout the entire first floor. A new first-floor bedroom offers comfortable accommodations for long-term guests and supports aging in place.
Above, a thoughtfully designed second-level addition introduces a spacious primary suite, kids' bedrooms and bathrooms, and a convenient laundry room. This complete renovation allows the homeowners to host and entertain their large family with ease, creating a warm, functional space to enjoy for years to come.
Project Type: Addition-Renovation
Proposed: ~1,450 SF
Proposed: ~2,600 SF
Roles:
Asbuilt
Schematic Design
Design Development
Construction Documents
Graphics/3D
Pre-Construction






Post Construction


















