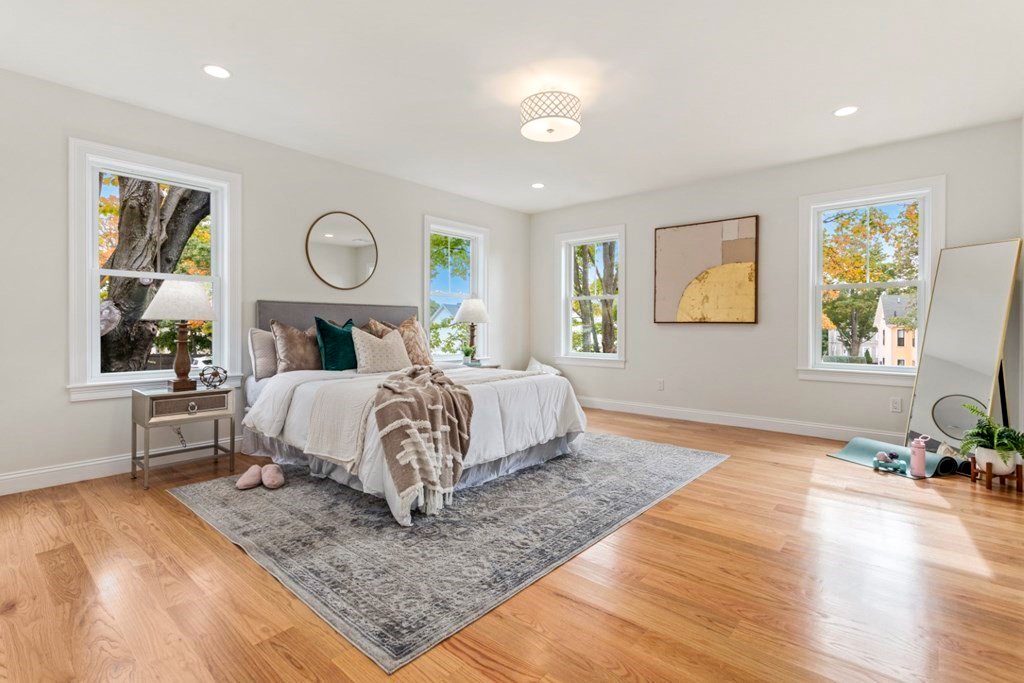Lakeside Duplex
Location: Wakefield, Massachusetts
Start: Spring 2021
Finish: Fall 2021
Company: Phoenix Architects
Contractor: Hulk Construction
Interior Photography: Littlefield Realty
Introduction
This project focused on repurposing an abandoned property into a valuable residential asset for homebuyers seeking a quiet, low-traffic location within close proximity to the town center, resulting into a modern, efficient, and family-friendly housing solution that enhances the neighborhood's curb appeal. The design maximizes use of a tight urban lot by implementing an open-concept floor plan, creating a seamless flow throughout the main level while maintaining spacious, functional living areas for each of the two units.
Each unit offers three bedrooms, a dedicated office space, and a thoughtfully designed layout suitable for growing families. Additionally, a walk-up attic provides future flexibility—ideal for conversion into a bonus room or for generous storage capacity.
Project Type: Custom Duplex
Proposed: ~4,550 SF
Roles:
Schematic Design
Design Development
Construction Documents
Graphics/3D













