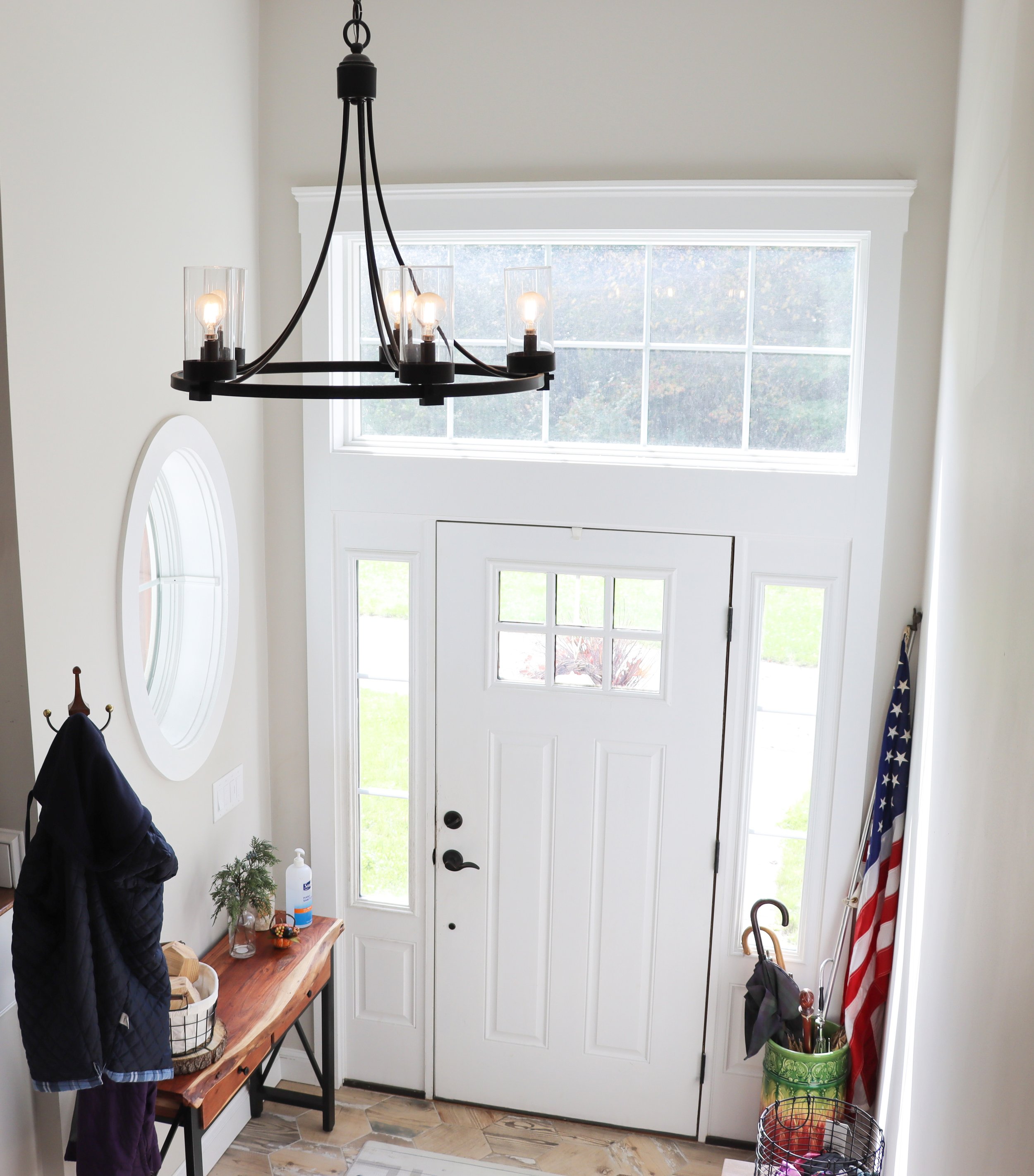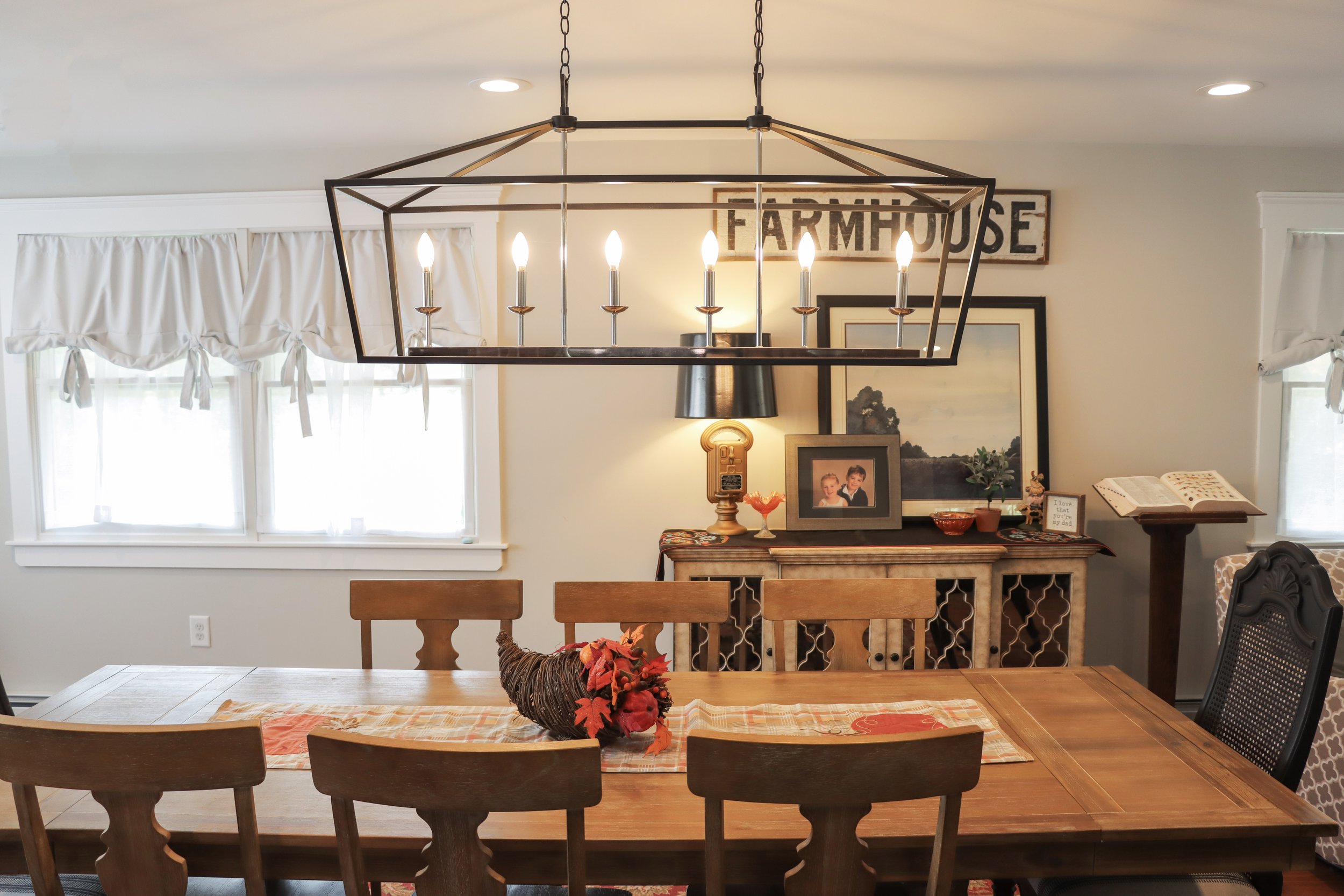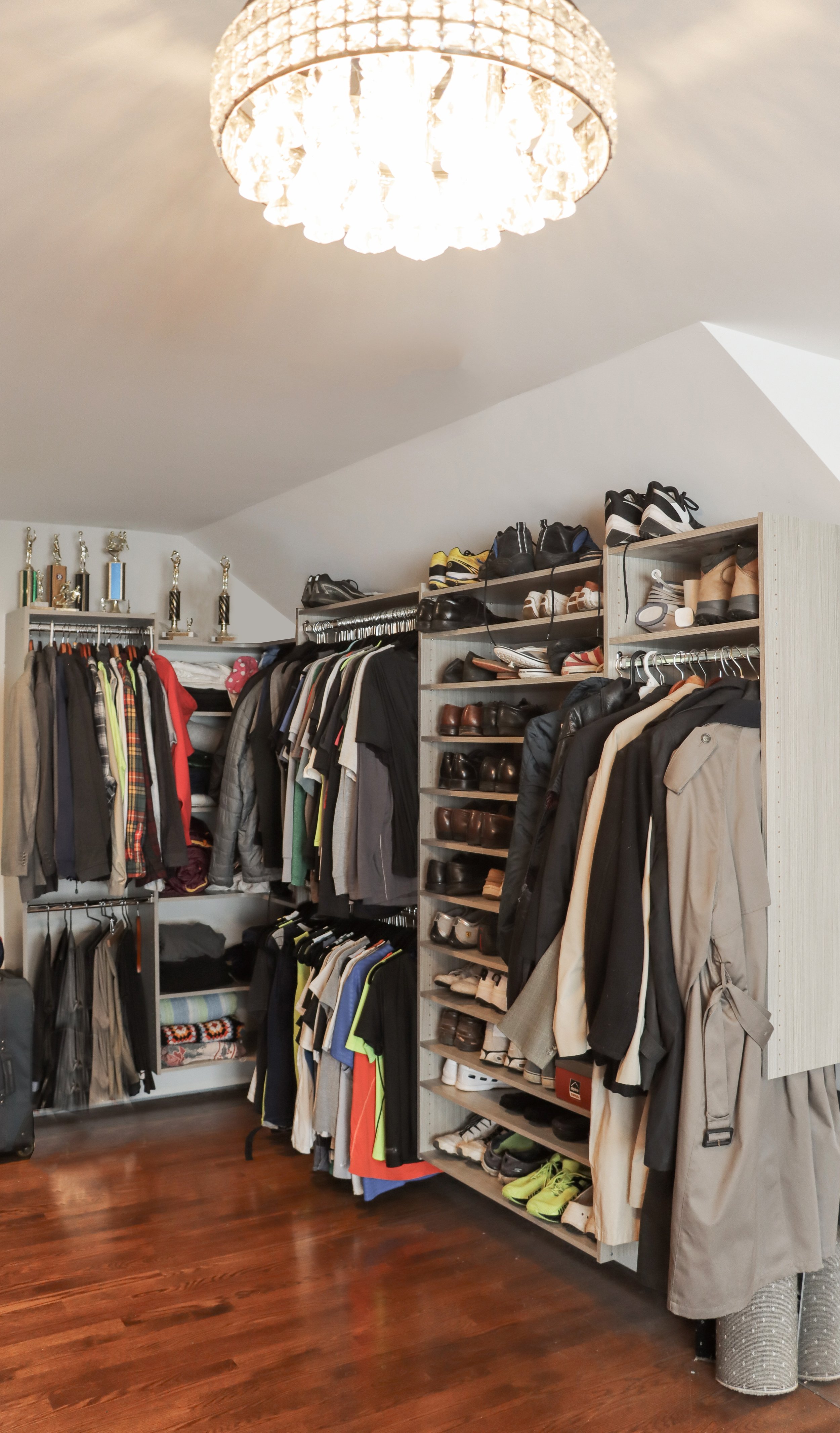Forest Creek
Location: Reading, Massachusetts
Start: Summer 2019
Finish: Summer 2020
Company: Phoenix Architects
Contractor: Bruce Hughes Construction
Introduction
This split-level home renovation project aimed to transform the traditional aesthetic by integrating thoughtful architectural upgrades and a strategic addition. The design sought to downplay the recognizable split-level appearance through the introduction of new rooflines, an updated front entry, and cohesive siding and window treatments. A significant addition to the structure included a new garage with a theater room above, seamlessly blending with the existing home to create a unified facade.
Although budget limitations led to the removal of a planned farmer’s porch, the reimagined front entry and redesigned columns still offers improved curb appeal and a welcoming presence. Inside, the project delivered an open-concept living area and a spacious primary suite, thanks to the clever use of additional square footage tucked beneath the new roofline. The result is a home that not only meets contemporary functional needs but also redefines the character and curb appeal of the original split-level structure.
Project Type: Addition-Renovation
Existing: ~3,600 SF
Proposed: ~4,450 SF
Roles:
Asbuilt
Schematic Design
Design Development
Graphics/3D
Pre-Construction






Post Construction


















