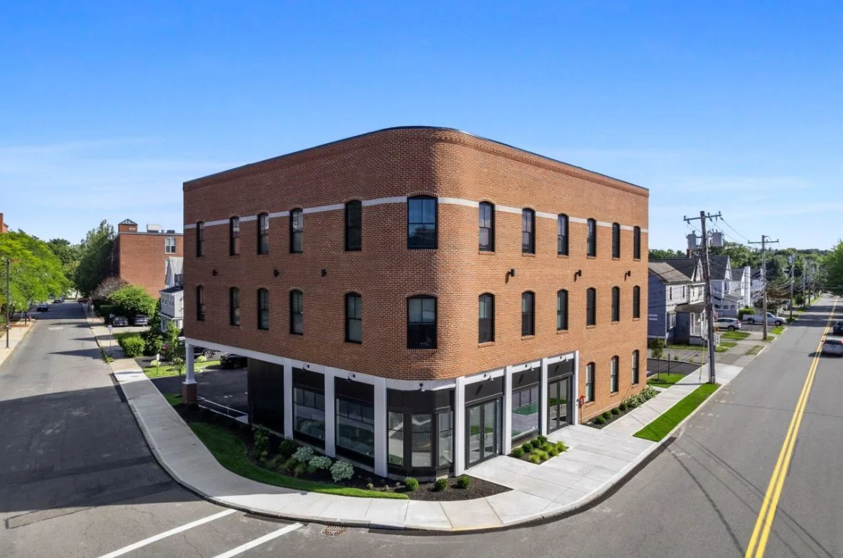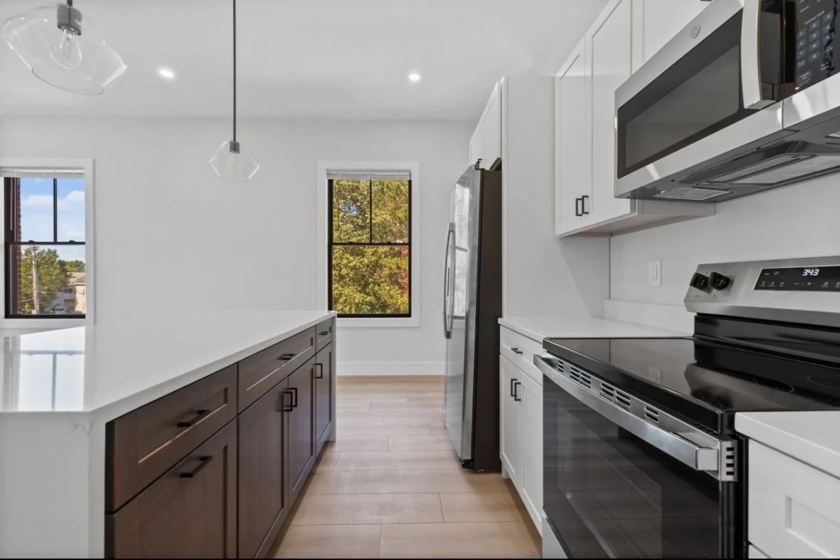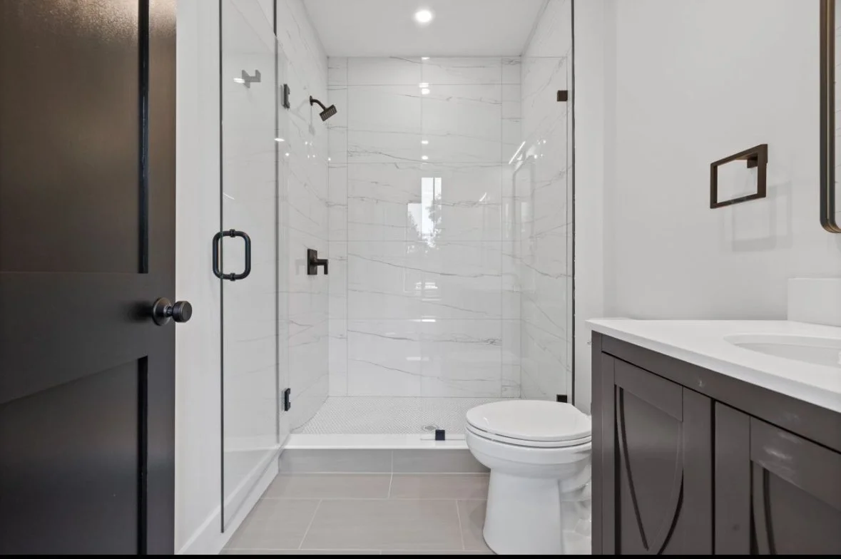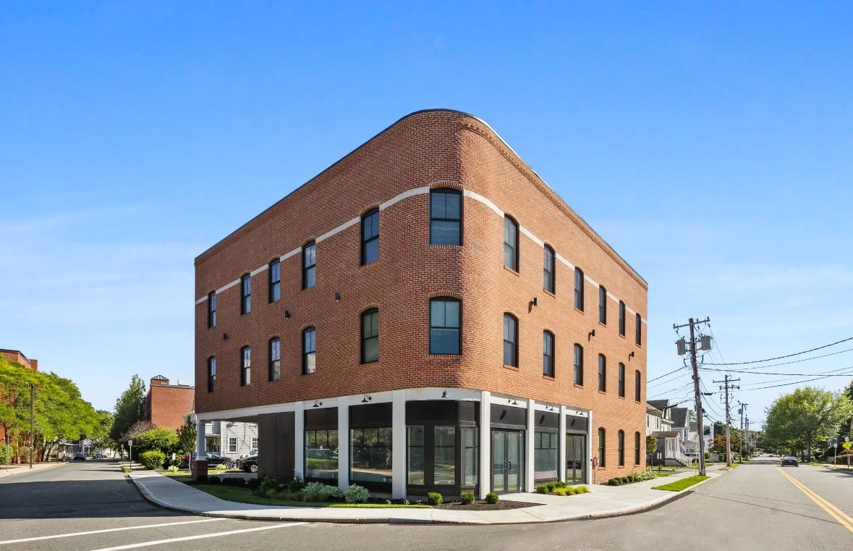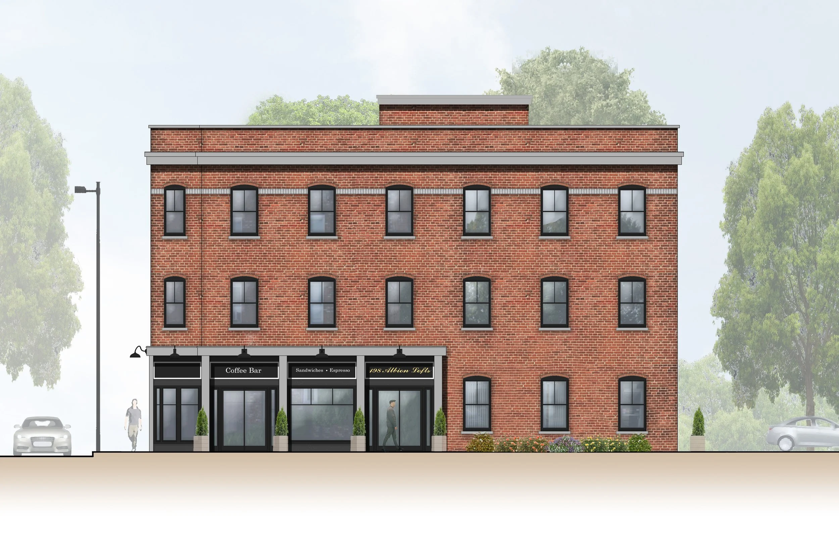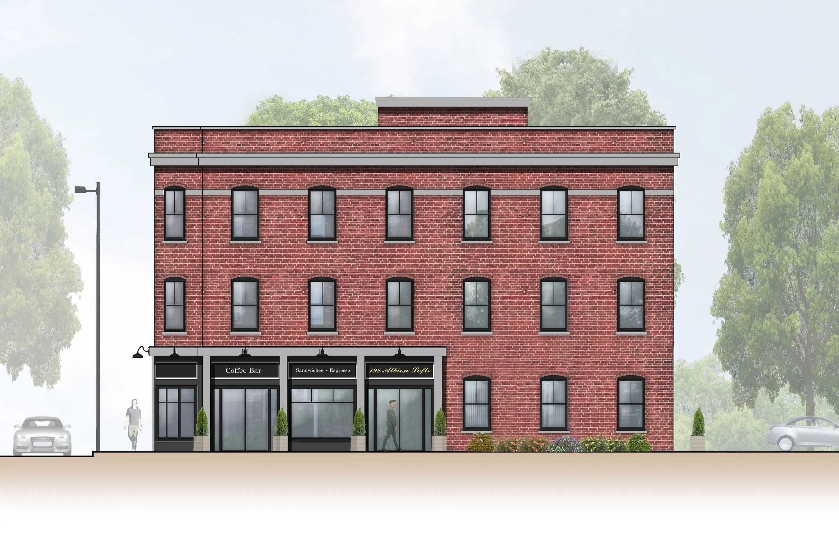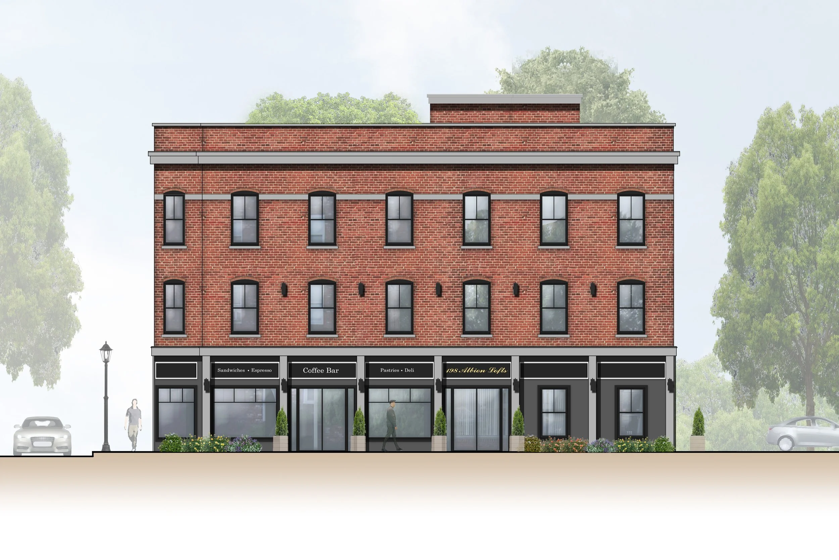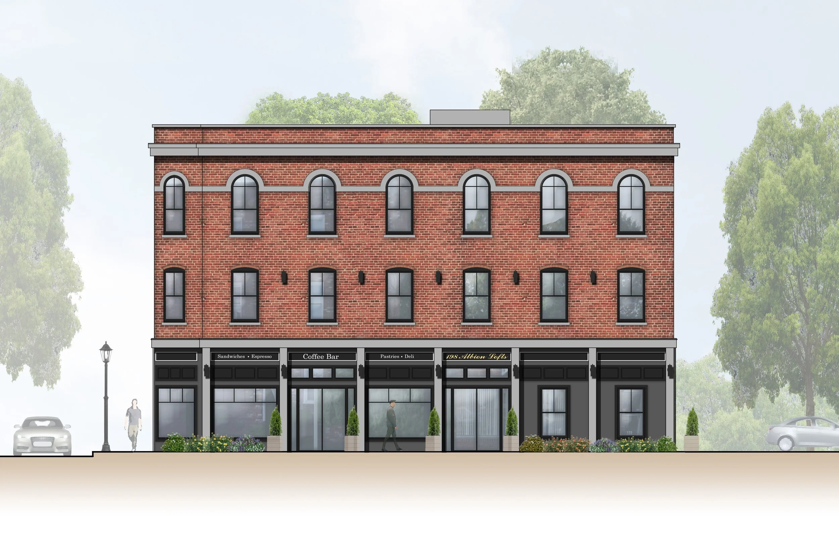Albion Street Flats
Location: Wakefield, Massachusetts
Start: Spring 2024
Finish: Summer 2025
Company: Phoenix Architects
Contractor: Atomic Ant Construction
Introduction
Value engineering often feels like a designer’s nightmare, but in this downtown mixed-use building, it served to refine rather than diminish the vision. Nestled between the historic urban fabric and smaller single-family homes, the building's brick façade, black-framed windows, and arched tops blend seamlessly with the surrounding architecture.
A low-profile banding detail at the ground floor separates the retail and residential spaces, complementing the upper soldier course that frames the third floor windows. Though some trim details were cut, a simple protruded brickwork pattern adds texture and definition to the upper parapet.
Inside, the simplified exterior allowed for upscale finishes in units ranging from 500 to 1,200 square feet. The result is a stylish yet functional building that balances historic context with modern living.
Project Type: Mixed-Use Building: 10 Residential Units, 1 Retail Unit
Proposed: ~10,175 SF
Roles:
Schematic Design
Design Development
Construction Documents
Graphics/3D
