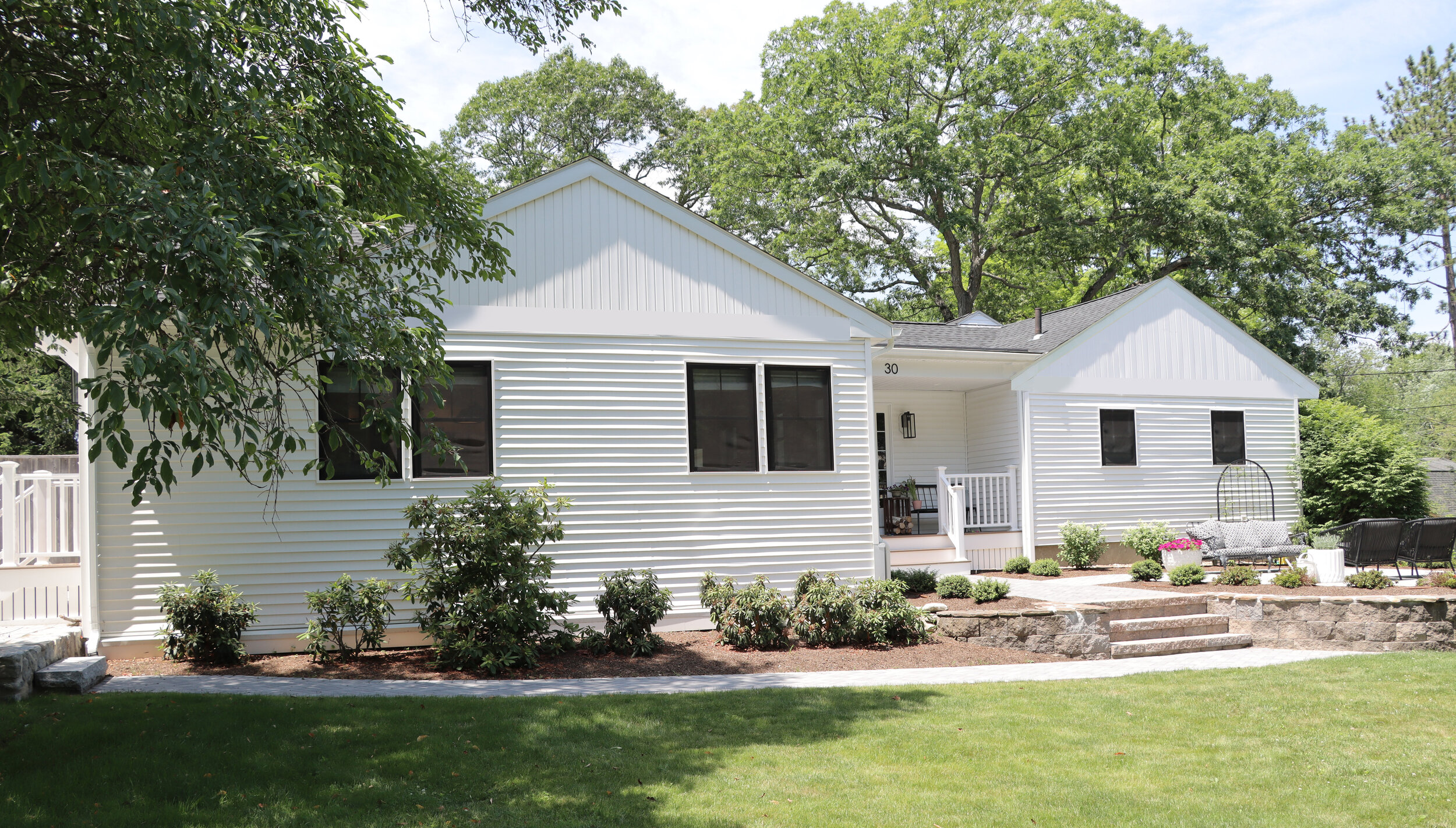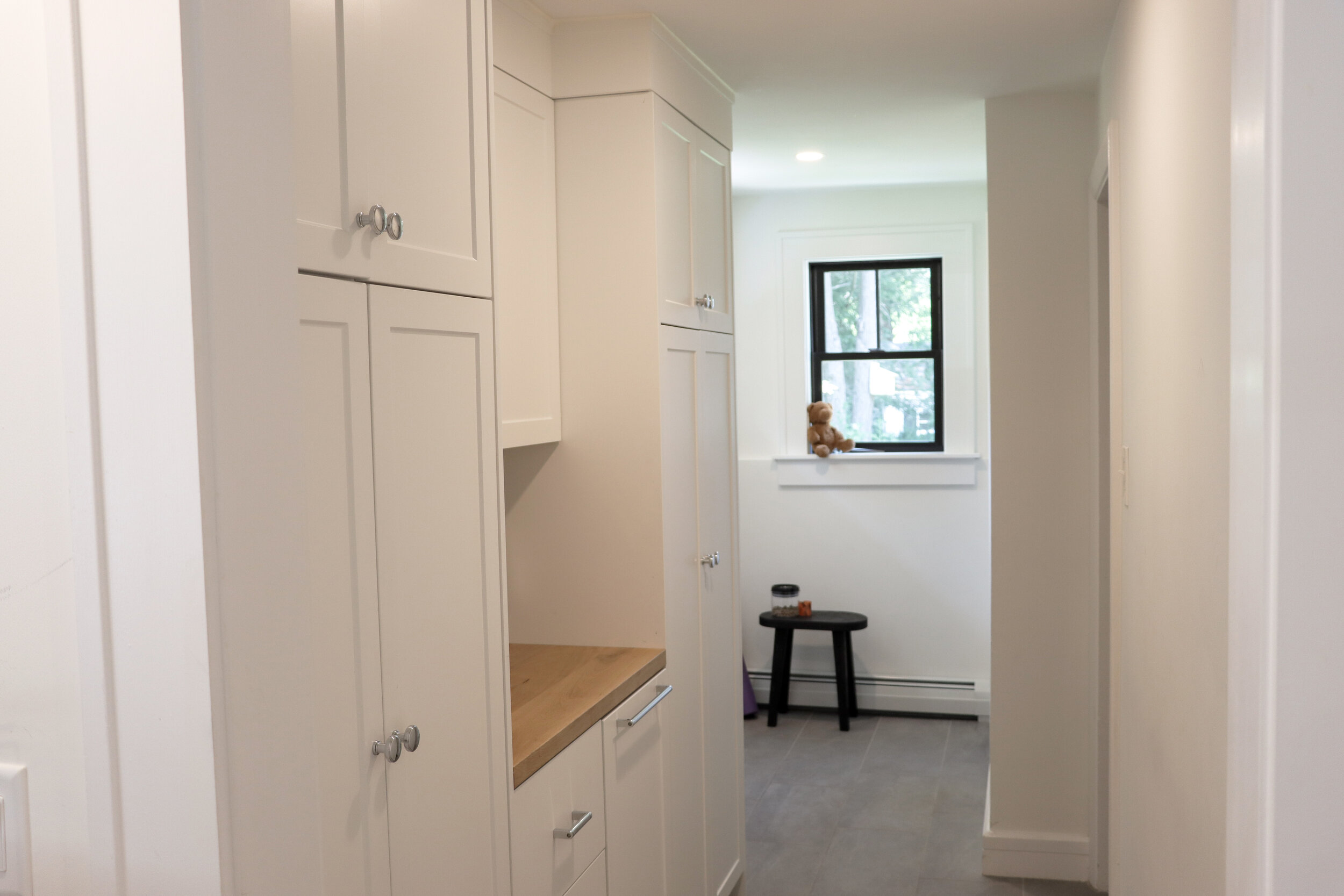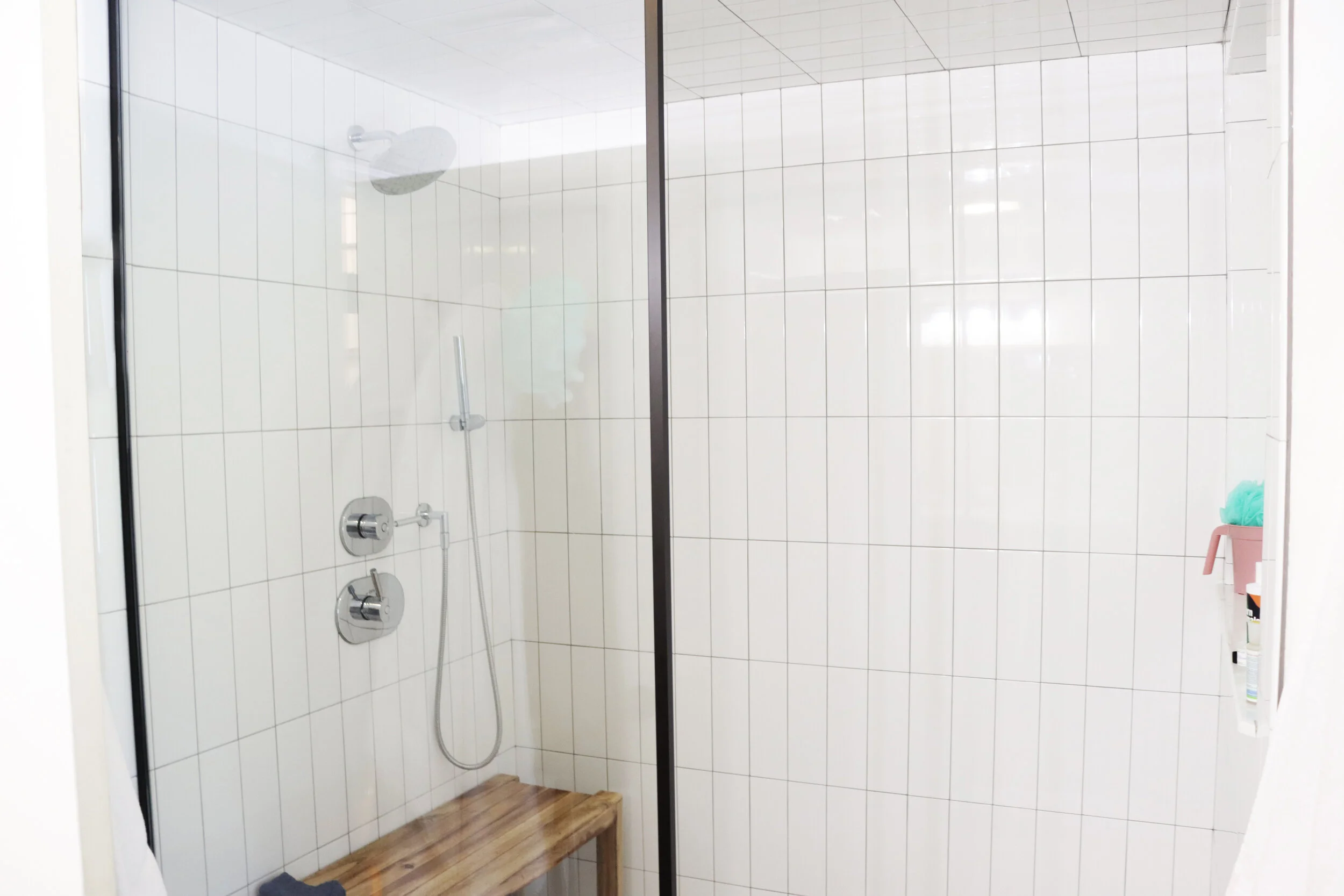The Homestead
Location: Lynnfield, Massachusetts
Start: Summer 2018
Finish: Spring 2019
Company: Phoenix Architects
Contractor: Marc Verrette
Interior Designer: Gray Oak Studio
Introduction
Sometimes small and simple is all you need. This project involved the thoughtful transformation of a 1950s ranch into a modern farmhouse tailored to meet the needs of a growing family. The design centered on simplicity and functionality, beginning with a reconfiguration of the existing entryway to incorporate a formal mudroom. This strategic adjustment created the opportunity to open and redesign the main living spaces.
The home was extended forward to accommodate a spacious new family room, enhanced by a dramatic cathedral ceiling, which seamlessly connects to an open-concept kitchen and dining area. Just off the main entry, a more formal den centers around the original fireplace, with a discreet home office tucked behind for added flexibility. A set of French barn doors provides the option to separate the private bedroom wing from the public areas of the home, balancing openness with privacy.
Project Type: Addition-Renovation
Existing: ~1,800 SF
Proposed: ~2,150 SF
Roles:
Asbuilt
Schematic Design
Design Development
Construction Documents
Graphics/3D
Pre-Construction



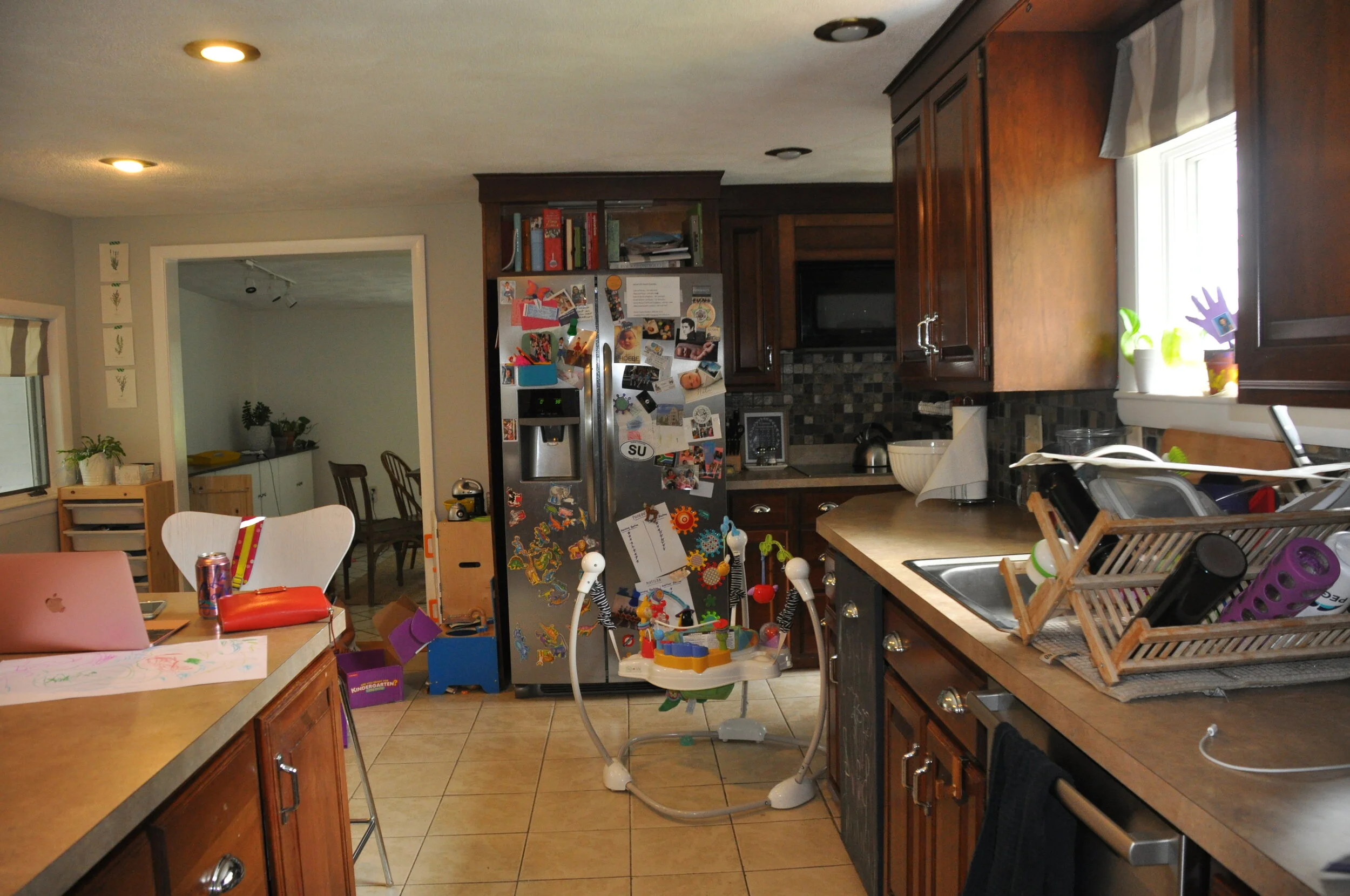

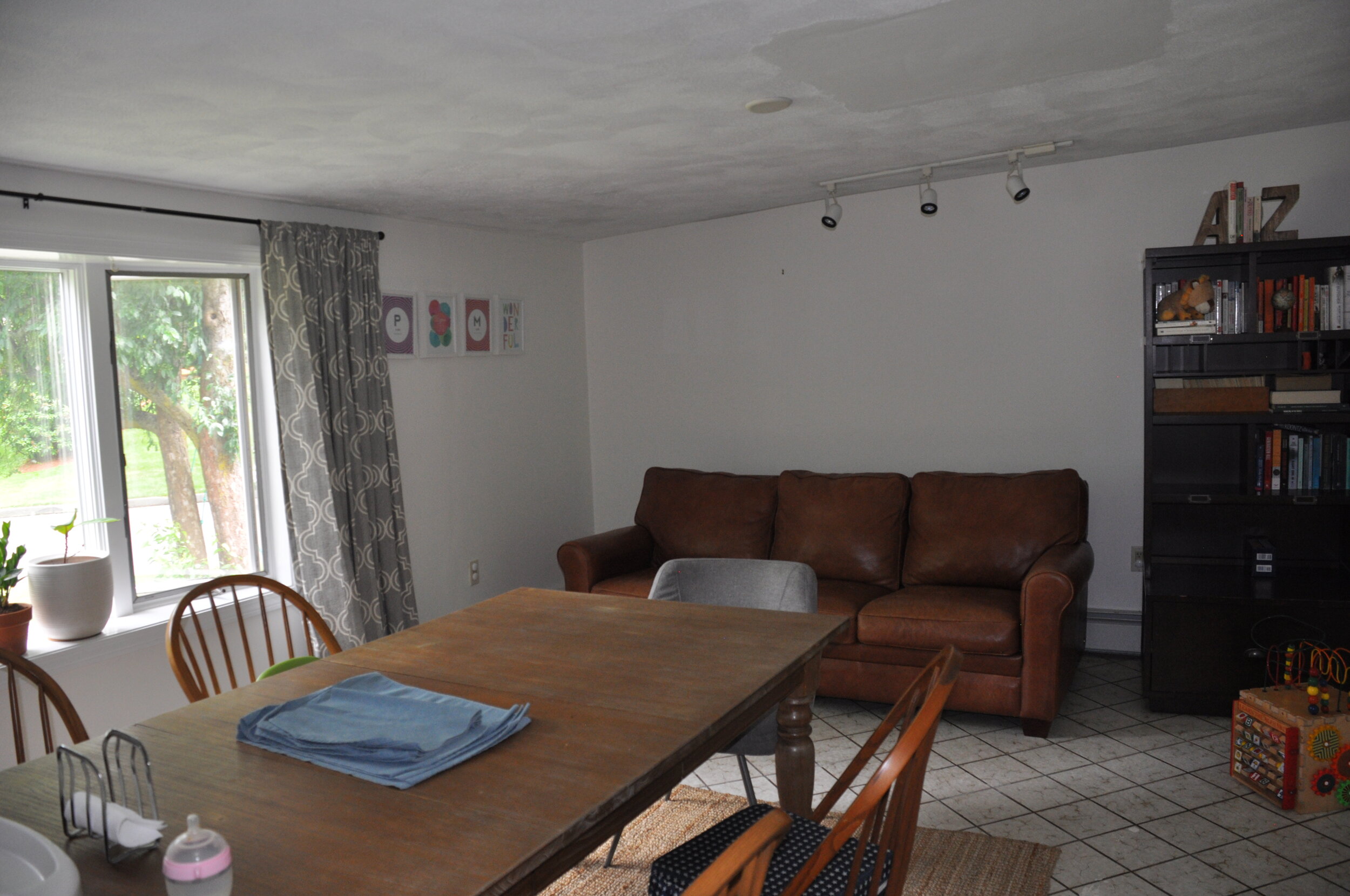
Post Construction

