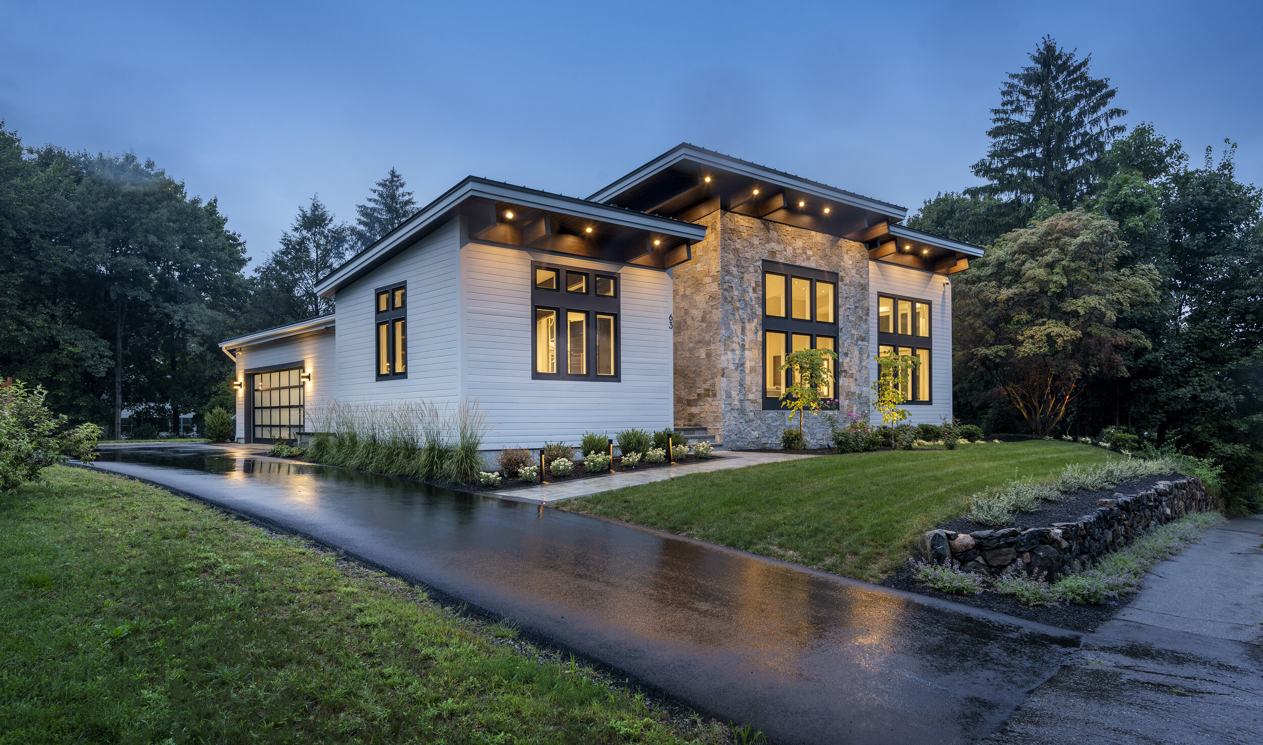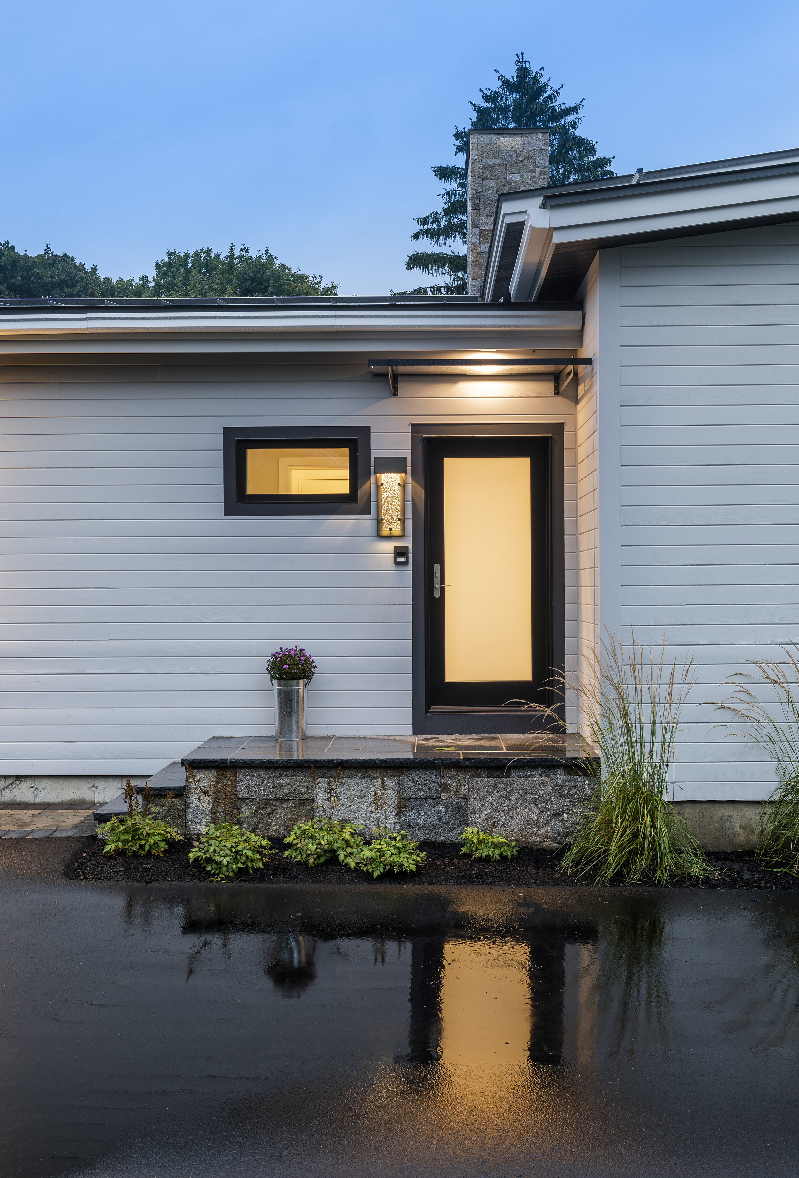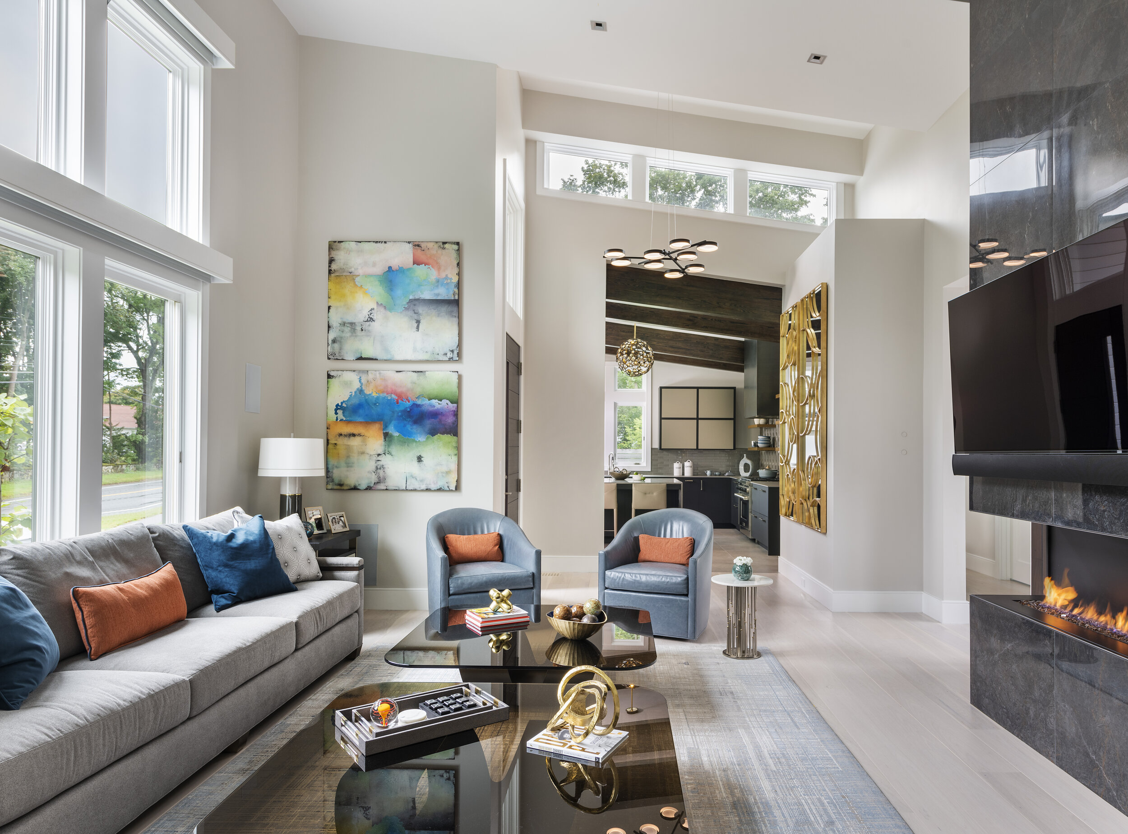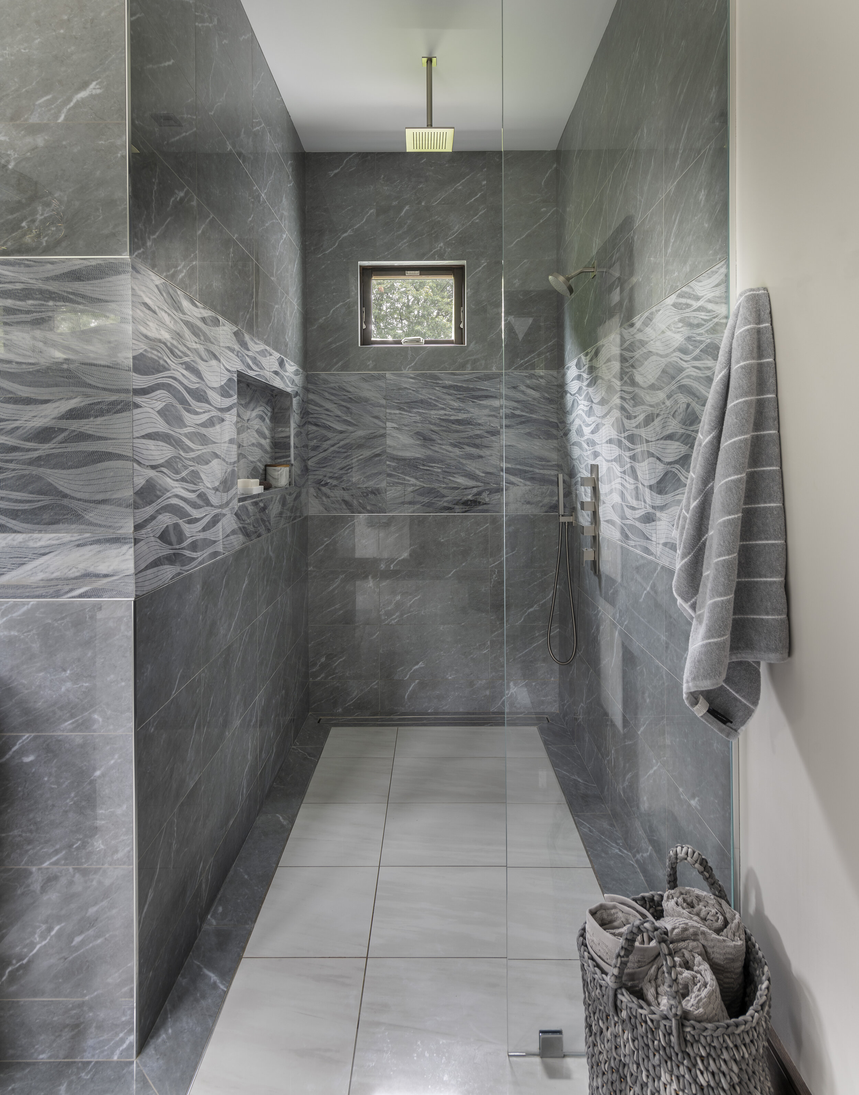West Side Contemporary
Location: Wakefield, Massachusetts
Start: Summer 2018
Finish: Summer 2020
Company: Phoenix Architects
Contractor: Cormier Builders
Interior Designer: MDK Design Associates, Inc
Photography: Nat Rea Photography
Introduction
This custom-designed single-story residence, located in a northern suburb of Boston, exemplifies seamless indoor-outdoor living through its thoughtful architectural flow and integration of commanding views. Anchored by a heated central courtyard, the U-shaped floor plan creates a private cloister — a covered, climate-controlled gallery that connects the home’s primary living and bedroom spaces while maintaining strong visual and spatial connections to the outdoors.
The design prioritizes light, views, and privacy by pulling the living areas forward and placing circulation paths toward the rear. Expansive glass openings and covered doorways reinforce the relationship between interior and exterior, making the courtyard a true extension of the living space.
Inside, the open-concept kitchen flows into a gas-fireplaced living area and a corner dining room, ideal for entertaining. The primary suite offers direct courtyard access and a serene, private bath illuminated by clerestory windows. To meet a one-story zoning covenant, guest suites are split between levels using 19-foot ceilings—half a flight up and half down—minimizing the home's footprint without sacrificing comfort.
This home delivers modern, energy-efficient living tailored for New England’s four seasons — a refined blend of privacy, light, and seamless architectural continuity.
Project Type: Custom Home
Proposed: ~3,200 SF
Roles:
Schematic Design of Courtyard
Design Development of Courtyard/House
Graphics/3D


























