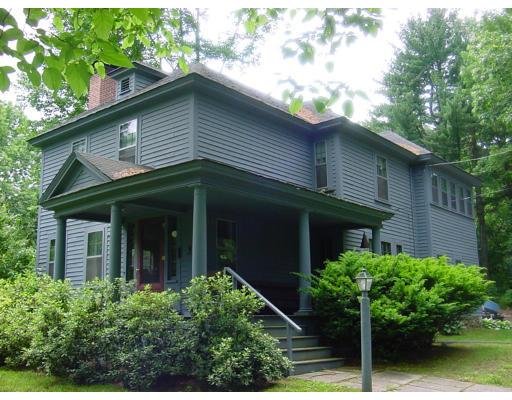Cattle Crossing
Location: Andover, Massachusetts
Start: Summer 2019
Finish: Spring 2020
Company: Phoenix Architects
Contractor: Gary Rowe, Jr
Introduction
The client requested to add on to her existing colonial-style home to create a comfortable living space for her parents next door. Responding to an extensive wish list, the design thoughtfully expands the house while preserving its historic character. The large addition seamlessly ties into the existing roofline through a combination of hip roofs and a gable-covered entry, complemented by new horizontal clapboard siding and traditional window features such as simulated divided lite grilles and shutters. Careful attention to scale ensures the original structure remains the primary visual focus, with the new addition harmoniously integrated to enhance both functionality and aesthetic appeal.
Project Type: Addition-Renovation
Existing: ~2,450 SF
Proposed: ~4,300 SF
Roles:
Design Development
Construction Documents
Graphics/3D
Pre-Construction


Post Construction





